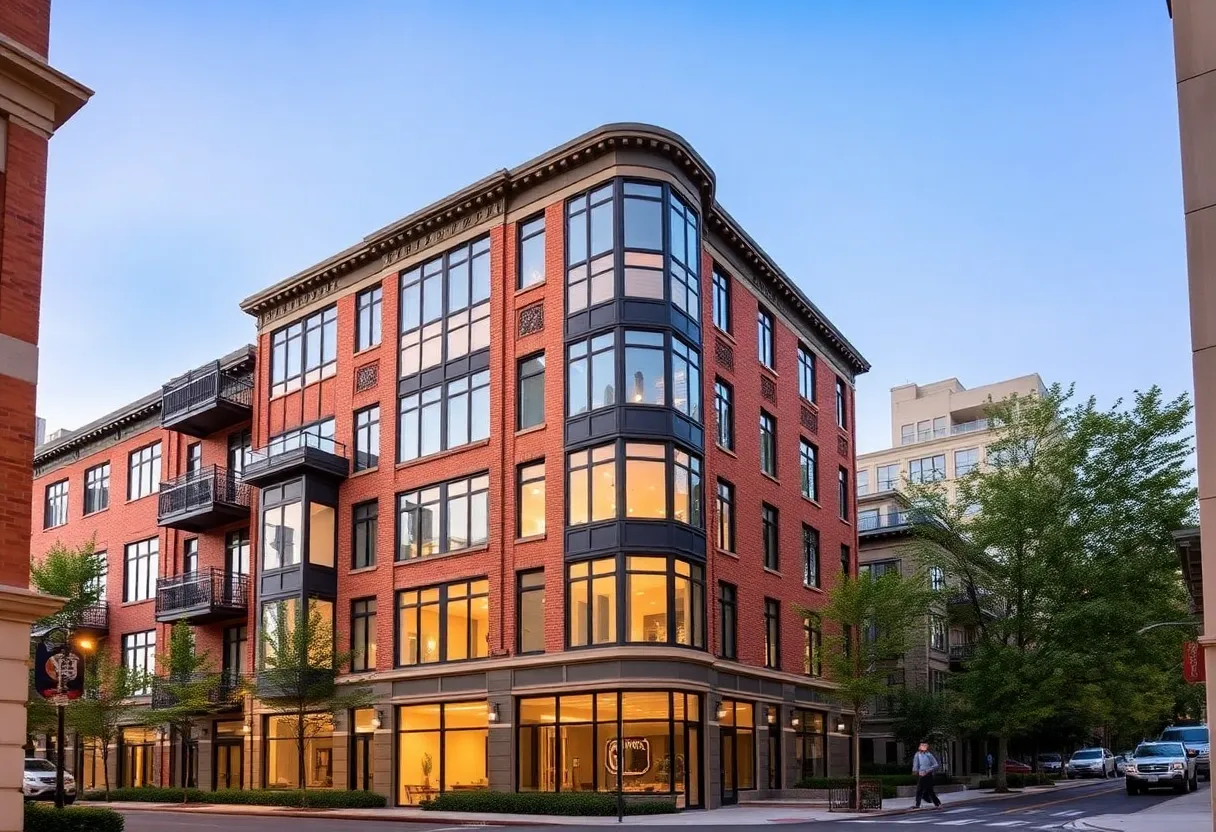News Summary
Plans for a four-story apartment complex at 2536 California Street in Pacific Heights have advanced with the filing of building permits. The development, led by Redwood Properties, will include three residential apartments and a ground-level commercial space. The design aims to honor the historic aesthetic of the area while incorporating modern features. The project, covering 7,140 square feet, is poised to enhance the local community and economy, promoting both residential and commercial growth.
New Apartment Complex Planned for Pacific Heights
Plans for a new four-story apartment complex at 2536 California Street in Pacific Heights, San Francisco, have taken a significant step forward with the filing of building permits. This development is set to transform the area, following the demolition of the existing commercial structure currently on the site.
Redwood Properties is taking the lead as the property owner and developer for this project, which aims to create three residential apartments along with a ground-level commercial space. The architectural design for the complex is being managed by EAG Studio, known for integrating contemporary elements with traditional styles.
Design and Structure Features
The newly proposed apartment complex is designed to reflect a historicized aesthetic, closely resembling the Italianate structure that once stood on the site, which was built in 1876. However, the new design will include modern touches, such as large floor-to-ceiling windows, allowing for ample sunlight and providing a more inviting atmosphere.
The development will consist of two structures divided by a well-planned inner-lot courtyard, promoting both privacy and community interaction. The three-story rear building will primarily feature a facade clad in horizontal panels and stucco, enhancing its contemporary appeal while maintaining some traditional elements.
This new complex is projected to reach a height of 40 feet and will cover an estimated 7,140 square feet in total. Out of this total area, approximately 5,160 square feet will be designated for the main building facing California Street, while nearly 2,000 square feet will be reserved for the rear unit that overlooks Perine Place, a mid-block alley.
Commercial and Parking Provisions
The front-facing building will host a 1,030-square-foot commercial space, providing opportunities for local businesses and contributing to the neighborhood’s vibrant economic landscape. Additionally, the development will include provisions for parking, accommodating three cars and three bicycles to support sustainable transport options for residents and commercial tenants.
Background and Future Outlook
City records reveal that the property was sold in 2021 for $1.55 million, indicating a strong investment in the Pacific Heights area. As for the construction cost and timeline for the new complex, such details have not been disclosed yet, leaving future plans open to speculation. However, the anticipation surrounding this project signals a positive addition to the Pacific Heights community.
As San Francisco continues to evolve, developments like the one planned for 2536 California Street highlight the balance between honoring historical architecture and embracing modern design. This project not only aims to accommodate residential needs but also seeks to invigorate local commerce, providing essential services to the community.
In conclusion, with the filing of building permits and the demolition of the existing structure underway, the new apartment complex in Pacific Heights is poised to become a noteworthy addition to the neighborhood, blending historic charm with contemporary living.
Deeper Dive: News & Info About This Topic
Construction CA Resources
Additional Resources
- Sfyimby: Plans Filed in Pacific Heights
- Wikipedia: Pacific Heights
- Robb Report: Decorator Showcase House
- Google Search: San Francisco Real Estate
- New York Times: San Francisco News
- Google Scholar: Real Estate Development in San Francisco
- Mansion Global: San Francisco Penthouse Listing
- Encyclopedia Britannica: San Francisco
- SF Chronicle: Crypto Housing Discrimination
- Google News: San Francisco Apartments
Author: Construction CA News
The CALIFORNIA STAFF WRITER represents the experienced team at constructioncanews.com, your go-to source for actionable local news and information in California and beyond. Specializing in "news you can use," we cover essential topics like product reviews for personal and business needs, local business directories, politics, real estate trends, neighborhood insights, and state news affecting the area—with deep expertise drawn from years of dedicated reporting and strong community input, including local press releases and business updates. We deliver top reporting on high-value events such as the Rose Parade, Coachella, Comic-Con, and the California State Fair. Our coverage extends to key organizations like the California Building Industry Association and Associated General Contractors of California, plus leading businesses in technology and entertainment that power the local economy such as Apple and Alphabet. As part of the broader network, including constructionnynews.com, constructiontxnews.com, and constructionflnews.com, we provide comprehensive, credible insights into the dynamic landscape across multiple states.


